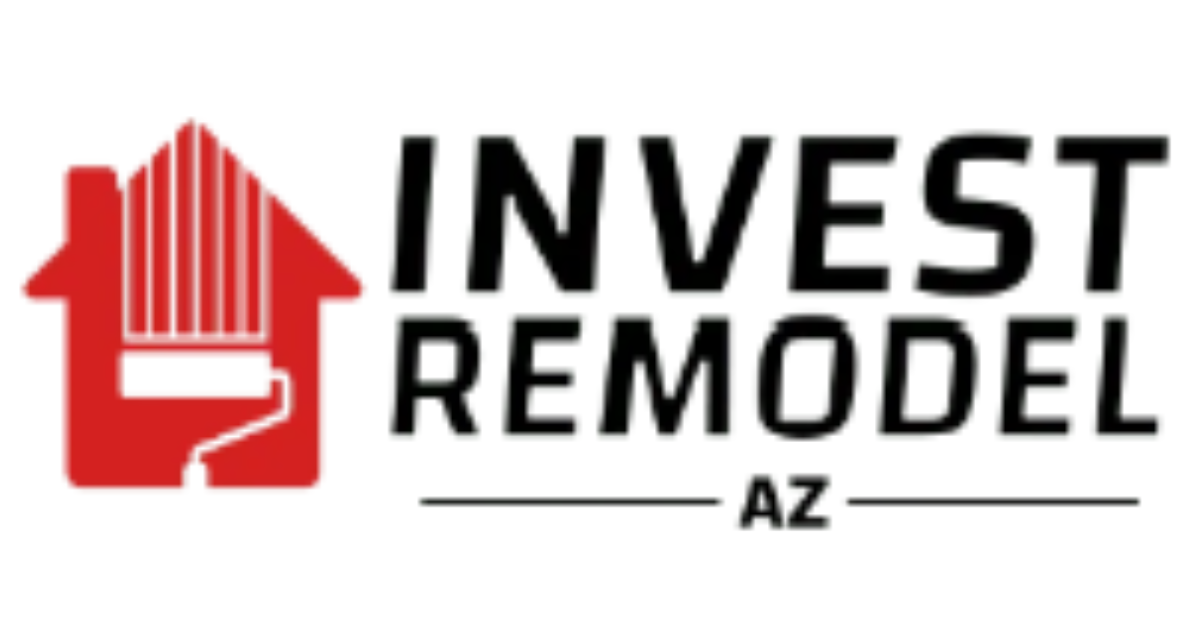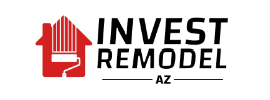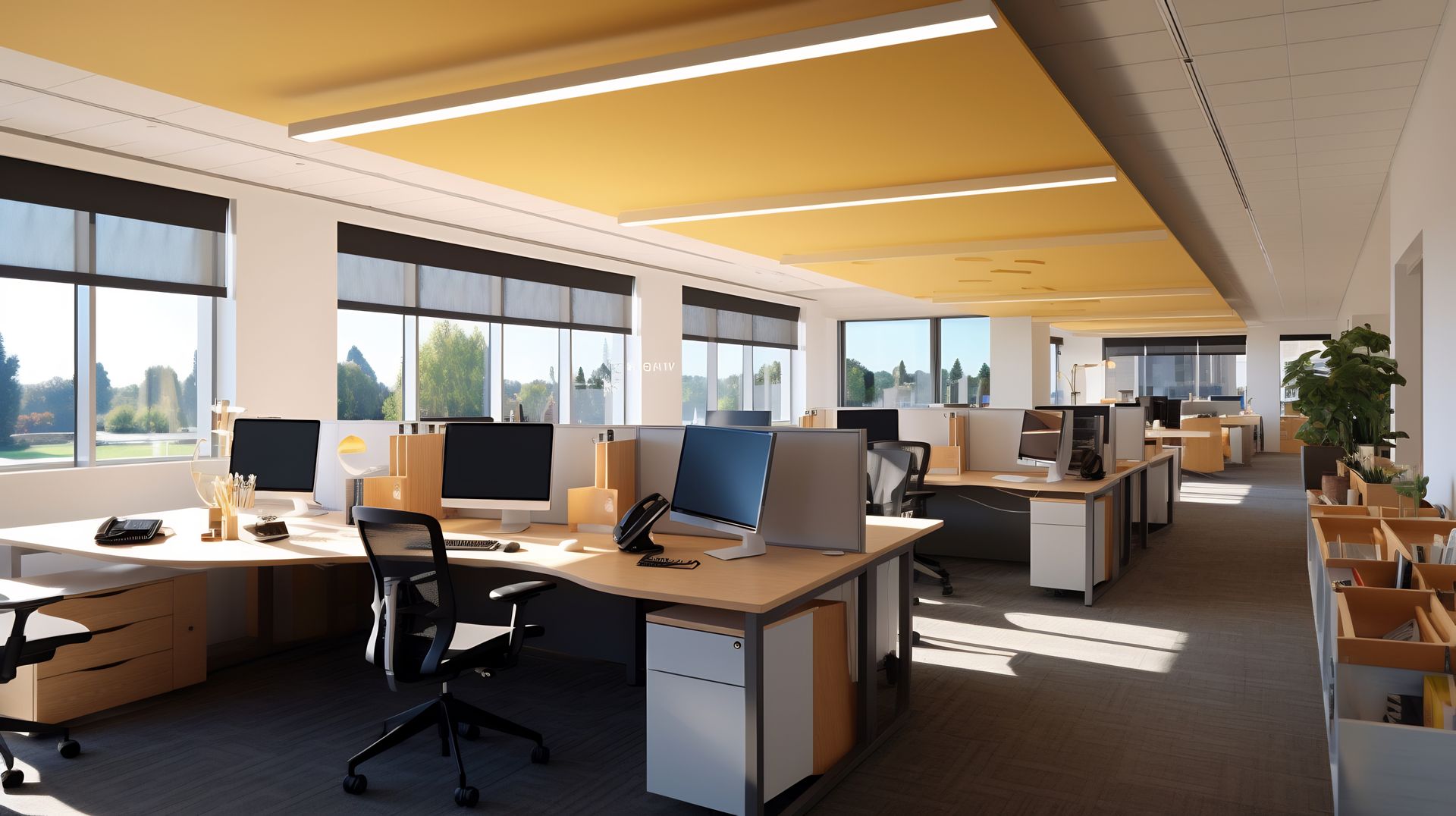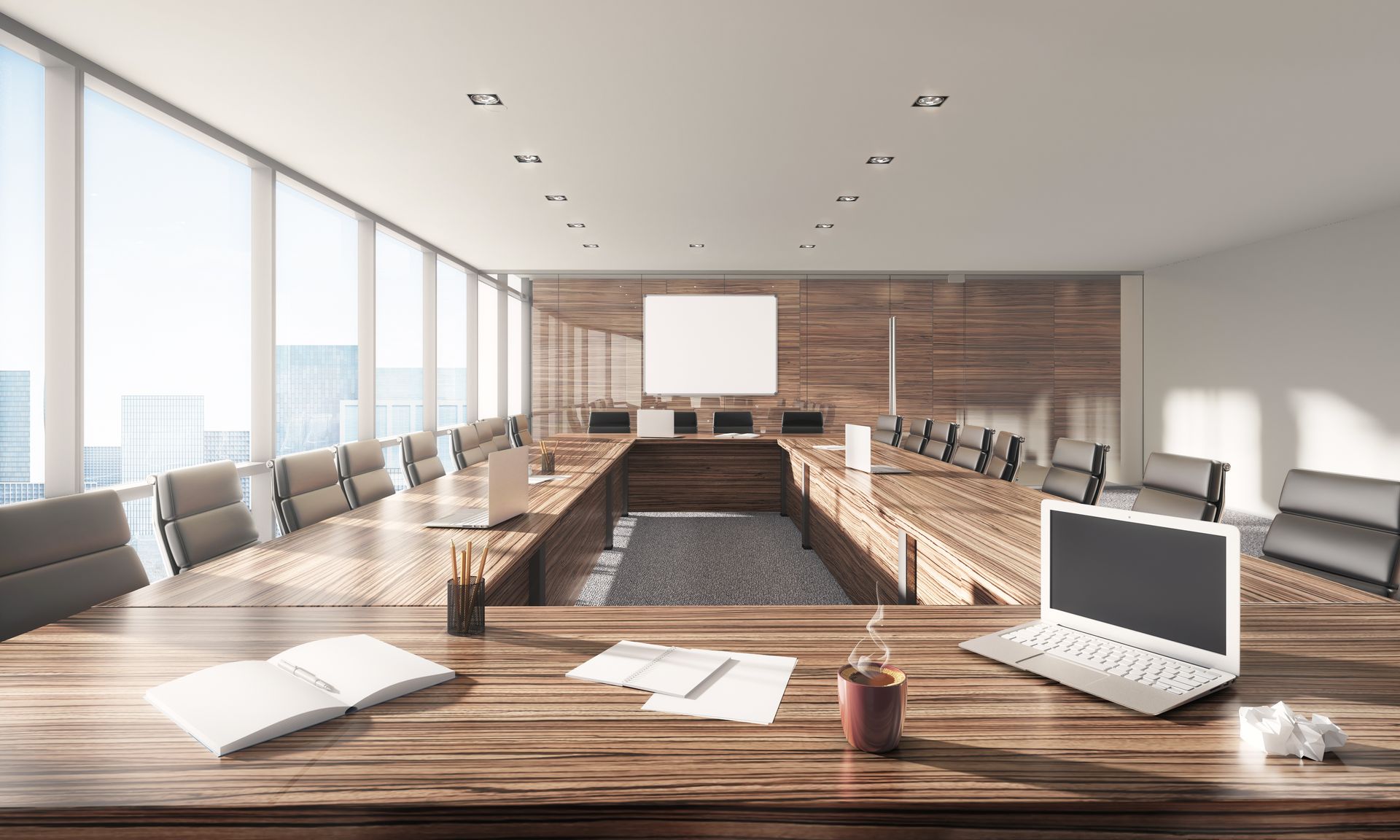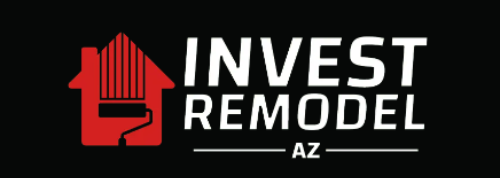How to Optimize Your Commercial Space for Better Workflow
Design strategies that improve
efficiency, collaboration, and productivity
The way your commercial space is designed can make or break how well your business operates. A poorly planned layout can slow down productivity, frustrate employees, and leave customers unimpressed. On the other hand, a smartly optimized space creates flow, supports collaboration, and improves overall efficiency. If you’re ready to get the most out of your workplace, here are key strategies to consider when planning your next renovation or redesign.
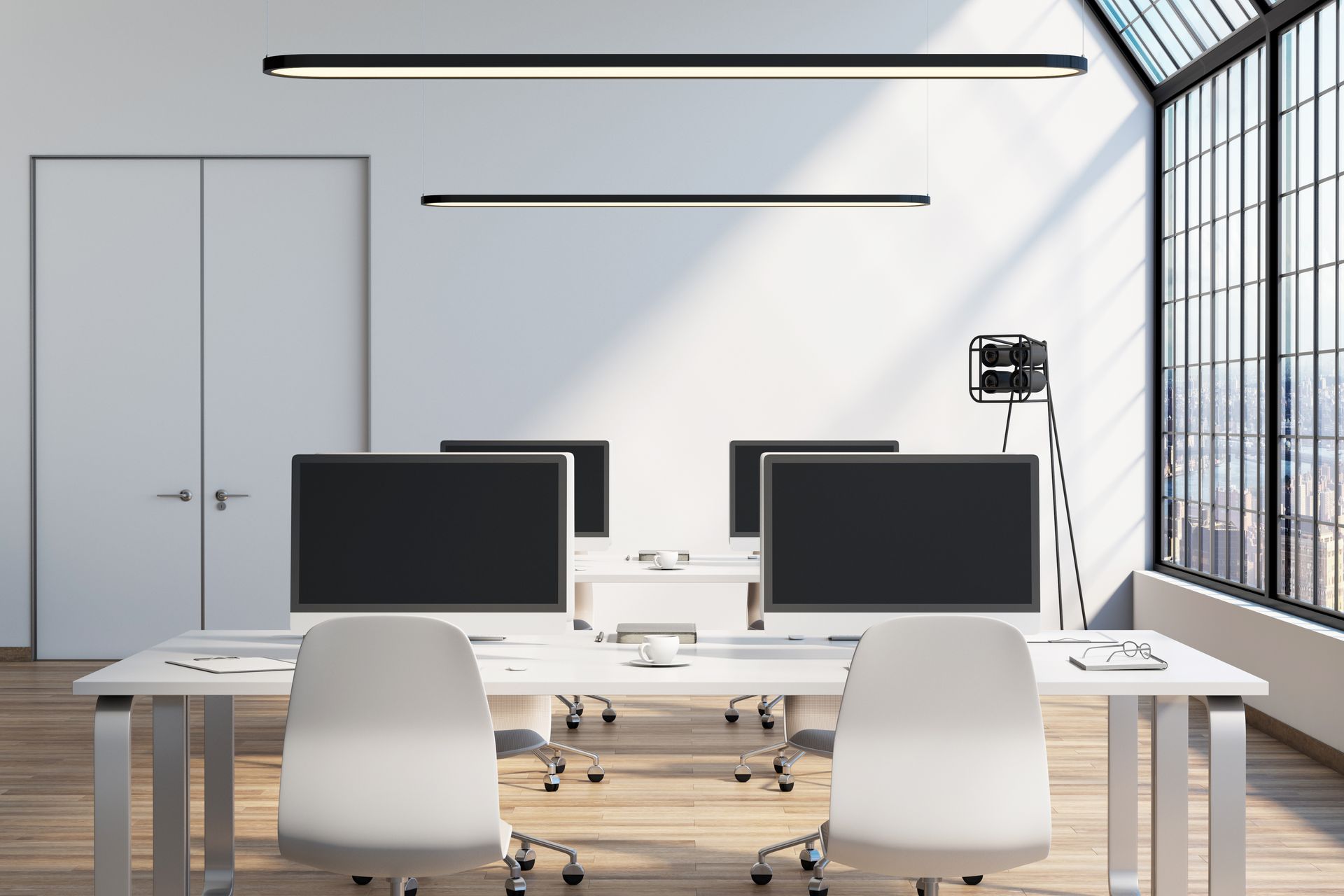
Improve Lighting and Visibility
Lighting impacts mood, energy, and productivity. Natural light is ideal, but even artificial lighting can be optimized.
How to Improve Lighting:
- Add large windows or glass partitions to bring in sunlight.
- Use LED fixtures for energy efficiency and consistent brightness.
- Install task lighting in workstations for better focus.
Pro Tip: Studies show that natural light can increase employee productivity by up to 15%.
Focus on Storage and Organization
Clutter reduces efficiency. Employees work better when supplies, tools, or documents are easy to find.
Ways to Improve Organization:
- Built-in shelving and cabinets to minimize clutter.
- Clearly labeled storage areas for common supplies.
- Centralized filing or inventory stations.
Why It Matters: Organized spaces reduce wasted time and keep workflows smooth.

Prioritize Employee Comfort
Comfort directly impacts productivity and morale. Employees who feel at ease in their workspace are more engaged.
Comfort Features to Consider:
- Ergonomic furniture for desks and chairs.
- Proper heating, cooling, and ventilation.
- Break rooms or quiet areas for downtime.
When employees are comfortable, they’re more likely to perform at their best.
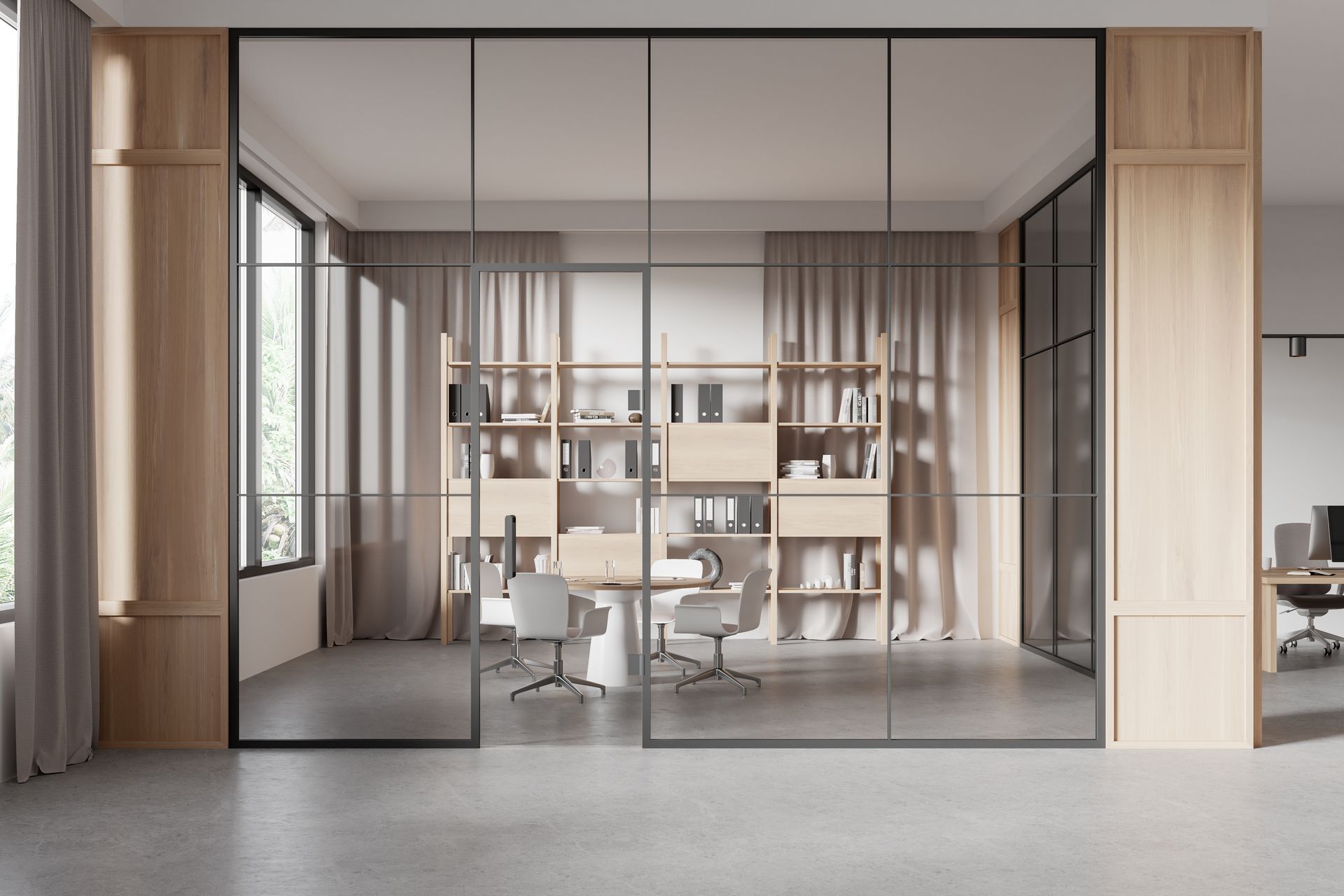
Create Zones for Different Tasks
Every business has multiple workflows—collaboration, focus, and customer service. Assigning zones helps maintain balance.
Examples of Zones:
- Quiet areas for deep focus and concentration.
- Collaborative zones with large tables or open seating.
- Customer-facing areas are designed for first impressions.
Zoning prevents overlap and ensures each task has the right environment.
Optimizing your commercial space isn’t just about looks—it’s about creating an environment that supports productivity, collaboration, and comfort. From space planning and lighting to storage and technology, every design choice plays a role in improving workflow. With the right changes, your business can operate more efficiently and create a space where both employees and customers feel welcome.
Ready to redesign your commercial space for maximum efficiency?
Contact Invest & Remodel AZ today to start planning a workspace that truly works for your business.
