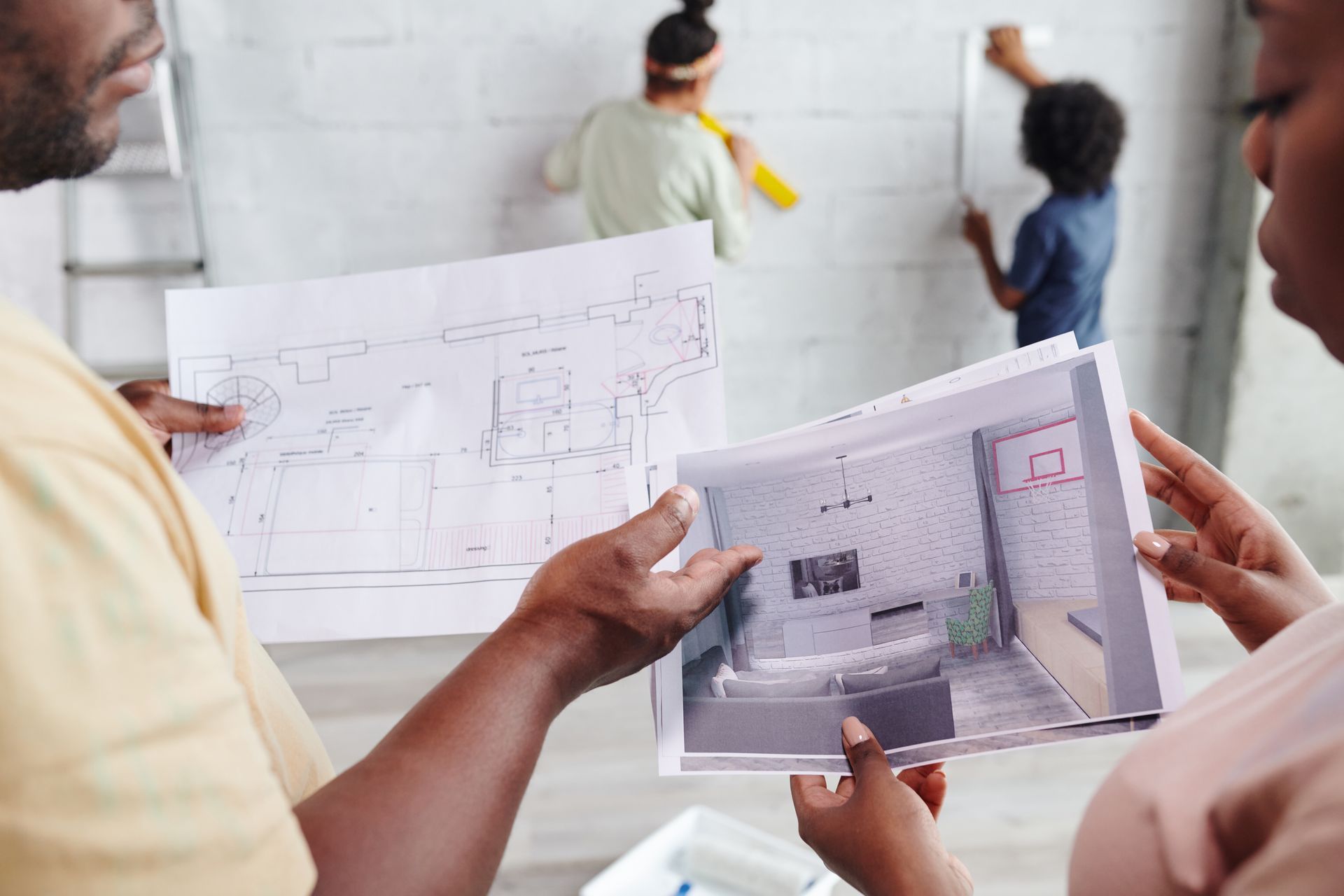How Do I Plan For a Home Addition?
Smart Steps to Expand Your Living Space the Right Way
Thinking about adding more space to your home? Whether it’s a new bedroom, a larger kitchen, or a second-story addition, expanding your home can bring comfort, convenience, and value. But without the right plan, home additions can also become overwhelming and expensive. In this guide, we’ll walk you through the key steps to successfully plan a home addition—from concept to construction—so you can expand with confidence.
Set a Realistic Budget
Home additions can range from moderate to major investments. Understanding your budget early helps avoid surprises later.
Budgeting Tips:
- Factor in design fees, permits, labor, materials, and finishes
- Include a contingency fund (10–20%) for unexpected costs
- Ask professionals for a ballpark estimate based on your project type and square footage
Pro Tip: Know your financing options. Consider a home equity loan or line of credit if needed.

Check Zoning Laws
and HOA Rules
Before you finalize any plans, make sure your project is legal and approved.
What to Research:
- Local zoning laws and setback requirements
- Height limits, lot coverage rules, and building codes
- Homeowners Association (HOA) guidelines, if applicable
Reminder: Always check with your city and HOA before starting construction to avoid costly delays or required changes.

Design for Function and Flow
Your addition should feel like a natural part of your home—not an afterthought.
Design Considerations:
- Match the existing exterior (roofline, siding, windows)
- Ensure smooth transitions between old and new spaces
- Consider how traffic will flow between rooms
Make sure the layout supports your lifestyle while blending with your home’s current structure and style.

Prepare for the Disruption
Living through a home addition can be messy and noisy. Be ready for the temporary inconvenience.
How to Prepare:
- Set up a temporary kitchen or sleeping area if needed
- Plan ahead for safety if you have children or pets
- Communicate regularly with your contractor for updates
Bonus: Consider scheduling your addition during milder months to avoid extreme weather delays.
Planning a home addition takes time, research, and the right team—but the results are worth it. With careful budgeting, clear goals, and smart design choices, you can create more space, improve comfort, and boost your home's value for years to come.
Ready to expand your home?
Contact Invest & Remodel AZ today to schedule a consultation and start planning your custom home addition with expert guidance.






